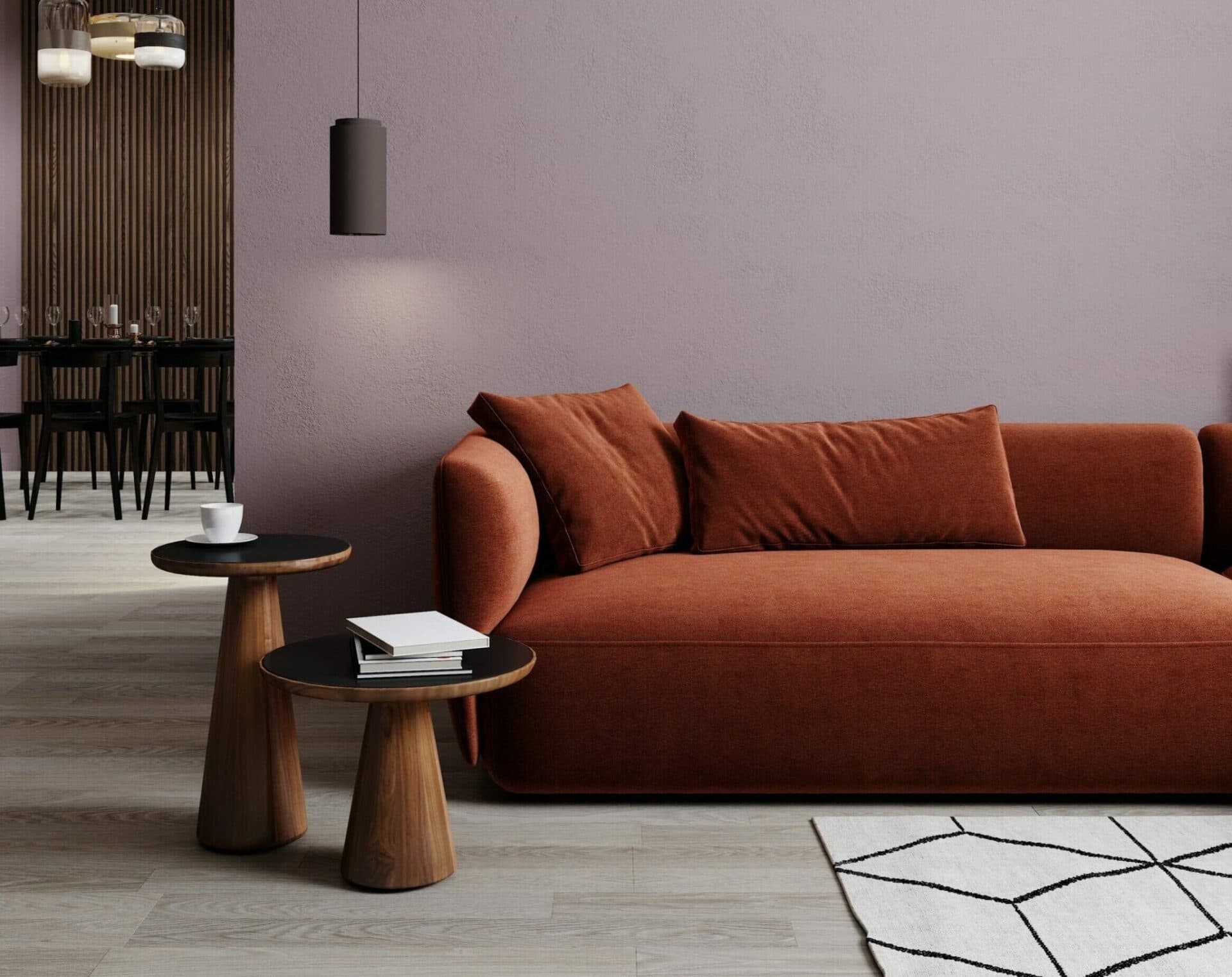A lovely garden apartment on the ground floor of an attractive mansion block in Barnes, close to Hammersmith Bridge. The property benefits from plenty of natural light and its own private garden. The property comprises a generous hall, two large double bedrooms (one of which has French doors to the garden), a spacious bay-fronted reception room, separate fully fitted kitchen/dining room and a main family bathroom.
Castelnau Gardens is located in North Barnes, close to Hammersmith Bridge and the river Thames. Local shops and amenities are at the top of the road with local bus services to Barnes, Putney, Richmond and into London. Barnes village is a short bus ride or walk. The village offers a selection of shops, cafes, pubs, restaurants, cinema and duck pond. There are some excellent schools in the area, including renowned St Paul's Boys & Juniors, The Harrodian and The Swedish School. Rail links are conveniently situated at Barnes mainline station, providing regular services to London Waterloo. This property is available for sale with no onward chain.
Leasehold
162 Years Remaining
Service Charges = £3,813 per annum.
No ground rent
James Anderson Estate Agents are delighted to offer for sale this spacious garden flat located in this attractive Edwardian mansion block situated in North Barnes. The property is well presented throughout and has retained many period features. The accommodation comprises communal entrance door, entrance hall with entry phone system, private door, entrance hall with storage cupboard and coving. The reception room has a bay window to the front aspect and coving, the kitchen/breakfast room is fitted with a range of wall and base units with work surfaces over, gas cooker point and plumbing for washing machine, cupboard housing gas central heating boiler and sash windows to the rear overlooking the garden. There are two bedrooms, the first bedroom with a range of fitted wardrobes, additional shelving and a window to the front aspect, the second bedroom with coving and double doors leading out to the garden, fitted bathroom which is part tiled with a sash window to the rear and a white suite comprising deep panelled bath with a handheld shower attachment, wash basin with additional storage underneath and a low level wc . Externally the property benefits from its own private garden with inpart gravelled, established shrub borders, enclosed by all sides by fencing and gated rear access. Internal viewing is highly recommended.
Castelnau Gardens is located on a popular road to the North of Barnes Village and is ideally situated for access to Hammersmith with its multiple tube and Bus links. Barnes Village offers a unique atmosphere with enormous character and a welcoming local community, but remains extremely well located for travel further into central London. The open spaces of Barn Elms playing fields, Barnes Common and the Wetlands Nature Reserve are within walking distance and Richmond Deer Park is a short drive away.
FLOOR PLAN
APPROXIMATE GROSS INTERNAL AREA: 880 SQ FT / 81.7 SQ M
RECEPTION ROOM
GARDEN
BEDROOM





