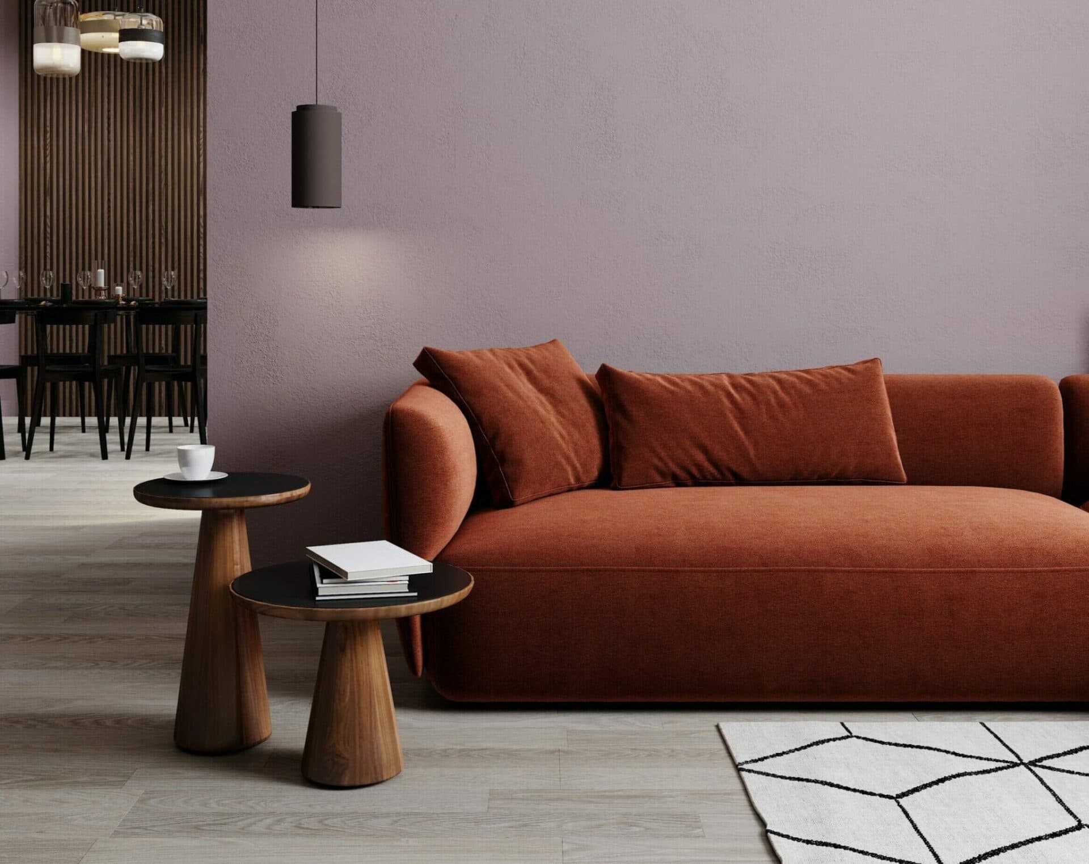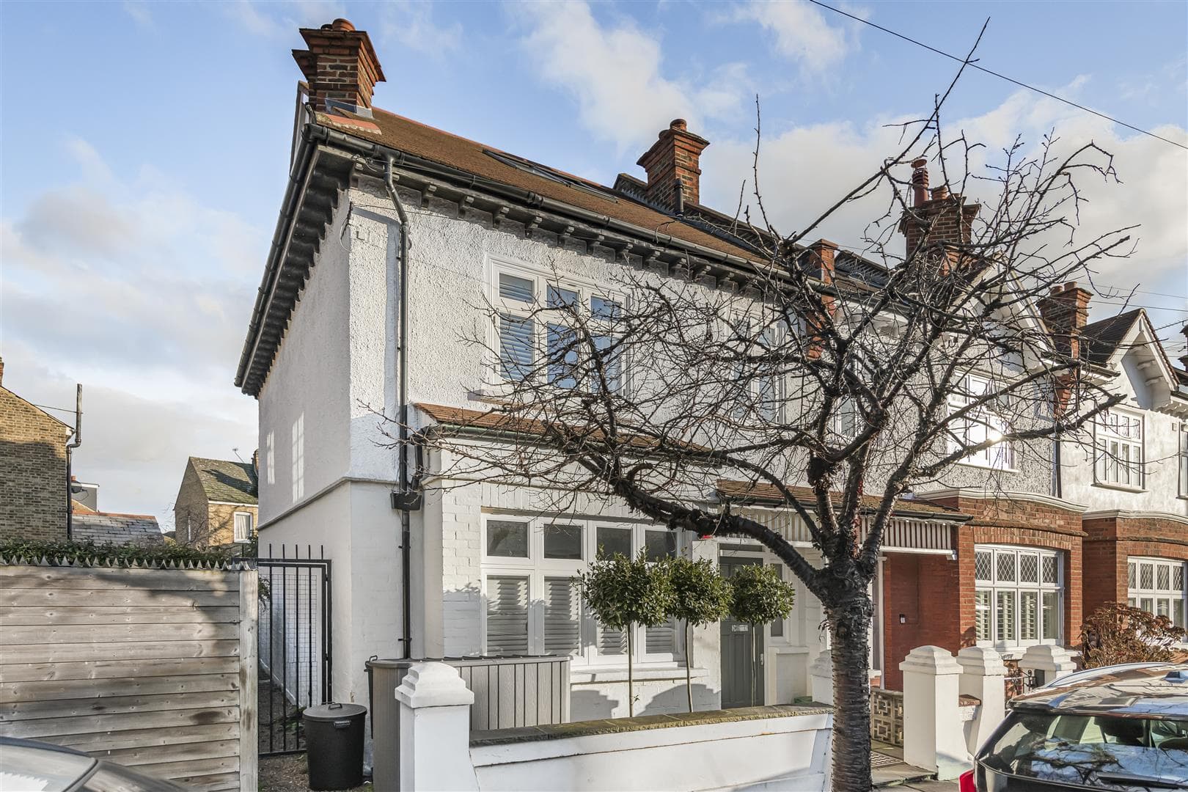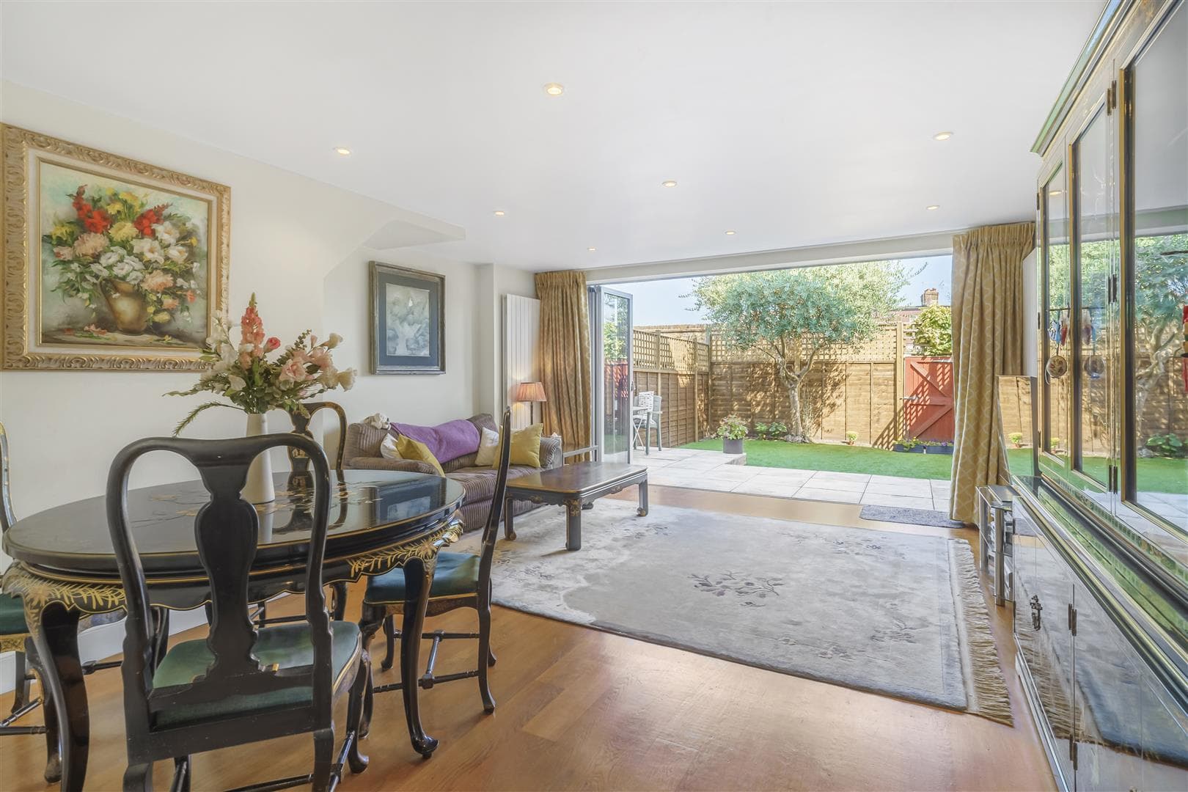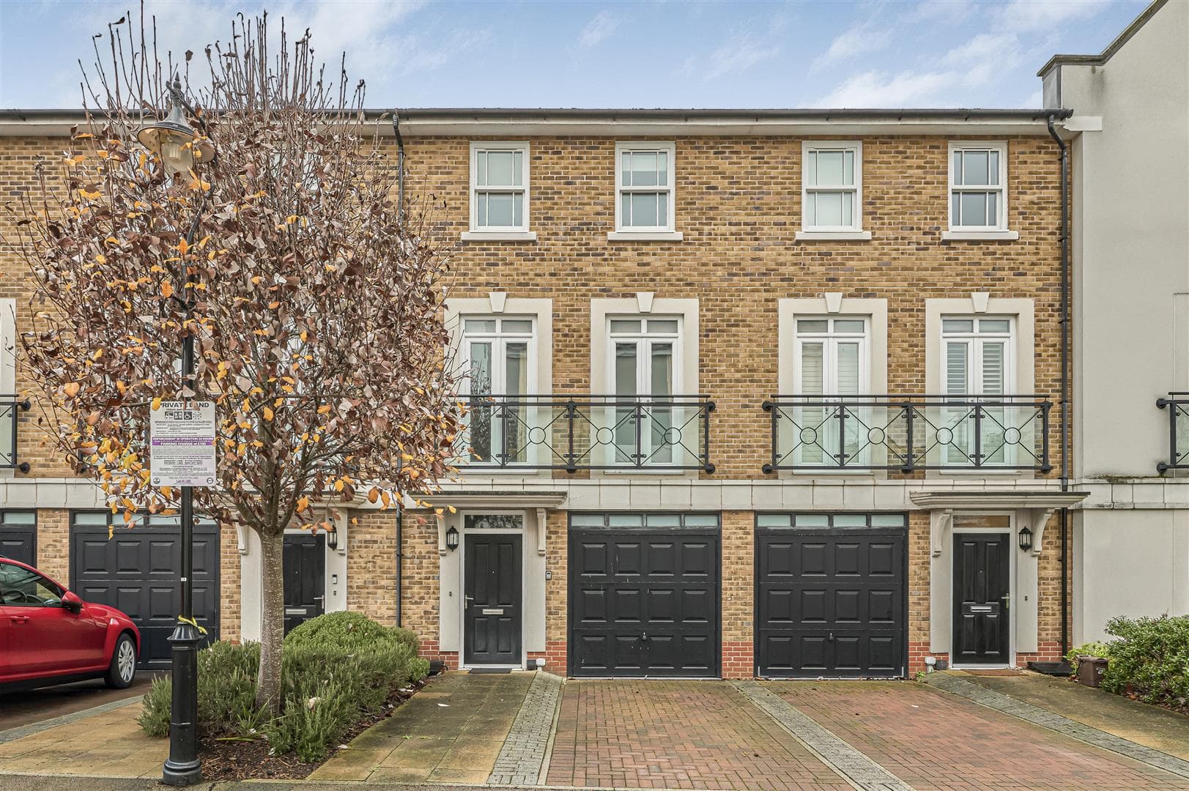An impressive, modern and spacious family home (approx. 1593 square feet), neatly situated on a highly desirable road in Barnes. This stylish end-terrace property offers versatile accommodation over four floors, which is arranged to provide three/four bedrooms, two with fitted wardrobes, with the primary bedroom benefitting from a stylish en-suite shower room, whilst the remaining bedrooms have use of the modern family bathroom on the first floor. The ground floor has a front reception room, that could be used as a fourth bedroom, with a cloakroom, and a stunning, extended kitchen/dining room at the rear, fitted with integrated appliances and a breakfast bar. The accommodation continues down to the lower ground floor, which has a useful utility room, and a large 20 foot reception room that opens out to a private courtyard. The main garden leads from the kitchen/dining room and has been landscaped to provide a large paved terrace, which leads to a raised area that is mainly laid to lawn and has a southerly aspect. Being a corner plot, the garden continues around the side of the property where there access via a secure gate to off road parking. For the commuter Hammersmith's underground and overground network is also a short walk over the bridge. The schools in the area include The St Paul's School, The Harrodian School, The Swedish School, Ibstock Place School, St Osmunds' (RC) and Barnes Primary School to name a few. The property is available for sale with no onward chain.





