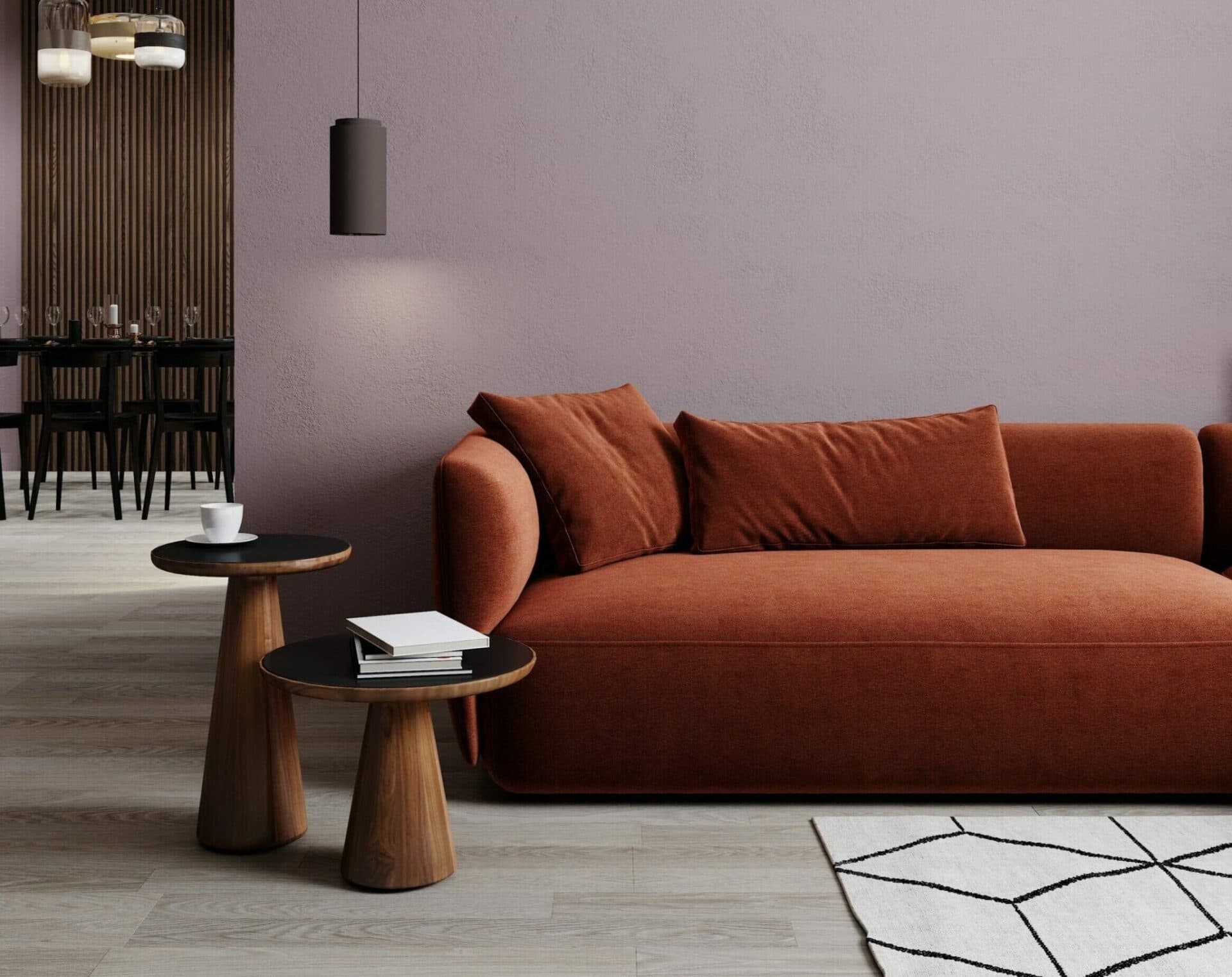Open 7 days a week, 8am - 11pm
Property Management
PROPERTY MANAGEMENT / EMERGENCIES
t: 0208 878 4277
Barnes
SALES
e: sales@jabarnes.co.uk
t: 020 8876 0100
Contact Branch
Properties for sale
LETTINGS
e: lettings@jabarnes.co.uk
t: 020 8878 8688
Contact Branch
Properties to rent
East Sheen
SALES
e: sales@jasheen.co.uk
t: 020 8876 6611
Contact Branch
Properties for sale
LETTINGS
e: lettings@jasheen.co.uk
t: 020 8392 6161
Contact Branch
Properties to rent
Putney
SALES
e: sales@japutney.co.uk
t: 020 8788 6611
Contact Branch
Properties for sale
LETTINGS
e: lettings@japutney.co.uk
t: 020 8785 4400
Contact Branch
Properties to rent


